Listings
All fields with an asterisk (*) are mandatory.
Invalid email address.
The security code entered does not match.
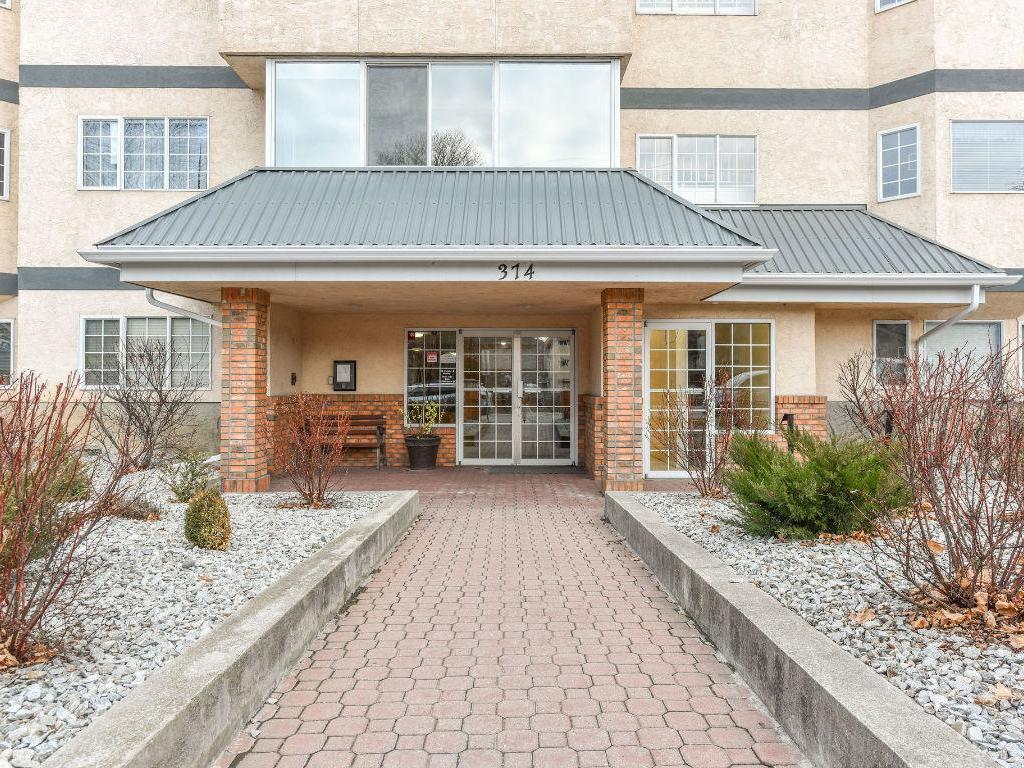
For Sale
1342 FEETSQ
Bedrooms: 2
Bathrooms: 2
$299,900
Condo
Listing # 10310507
374 Winnipeg Street Penticton, BC
The Chancellor is a sought after 55+ condo development within walking distance to Okanagan Lake, the... View Details
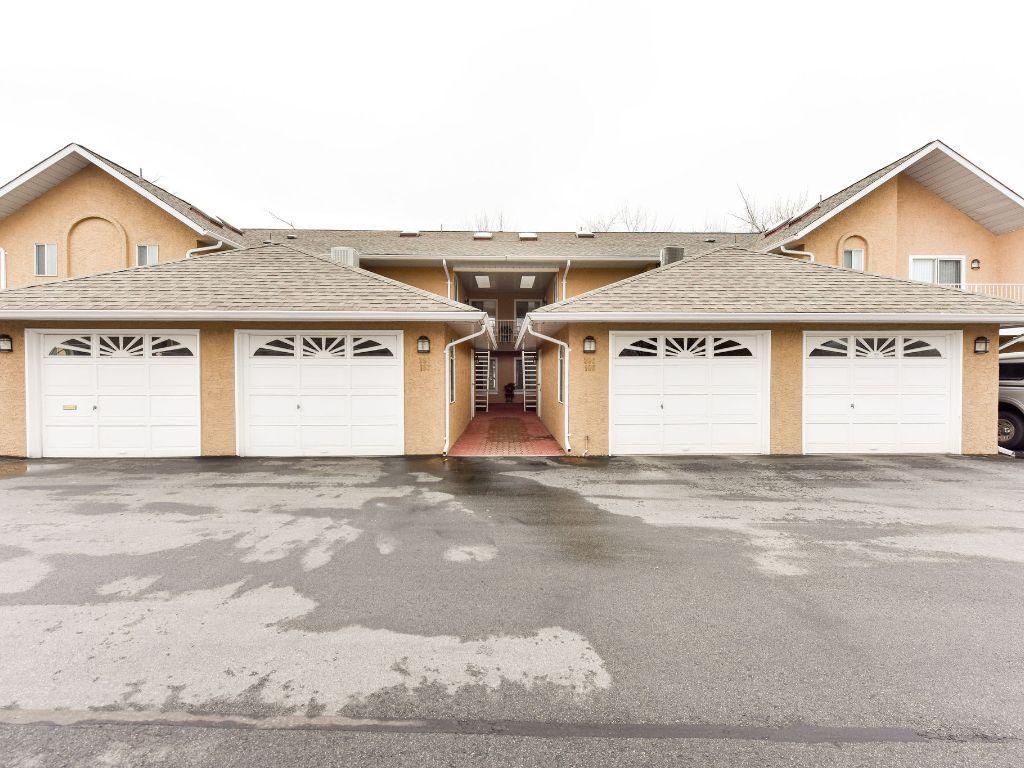
For Sale
1175 FEETSQ
Bedrooms: 2
Bathrooms: 2
$429,900
House
Listing # 10304283
320 Brandon Avenue Penticton, BC
A real opportunity to own a top floor two bed two bath one level town home in the sought after ... View Details
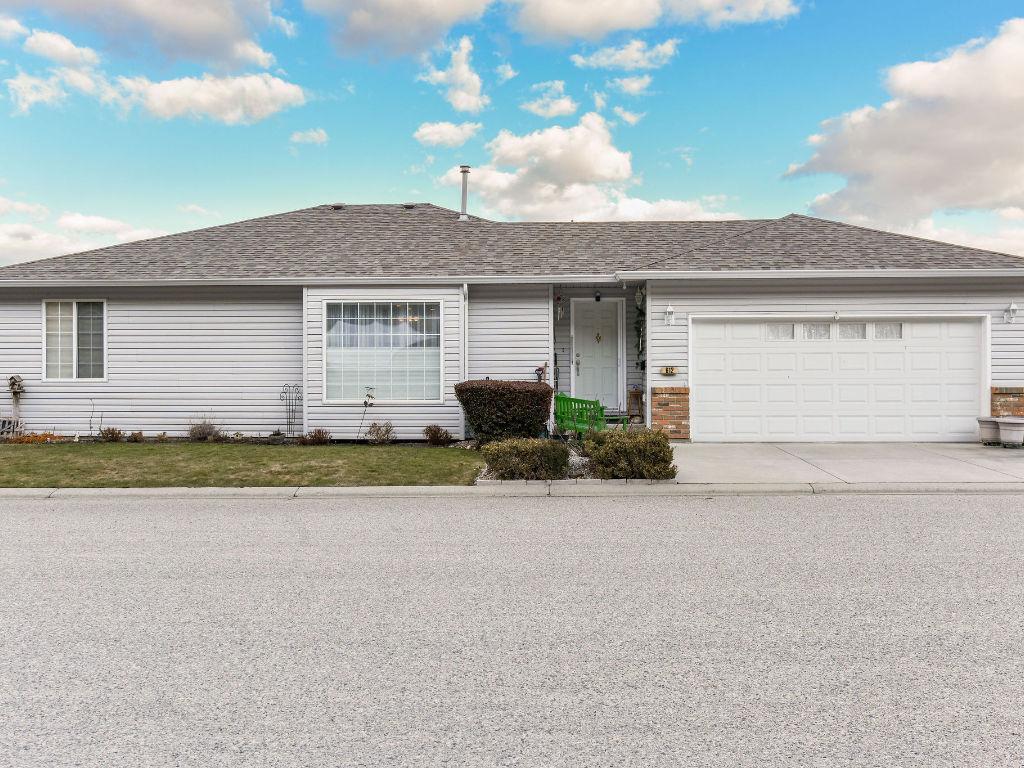
For Sale
1280 FEETSQ
Bedrooms: 2
Bathrooms: 2
$459,900
House
Listing # 10304860
612 RED WING Drive Penticton, BC
Contingent on Redwing Resorts Right of First Refusal. This 1280 square foot rancher with attached ... View Details
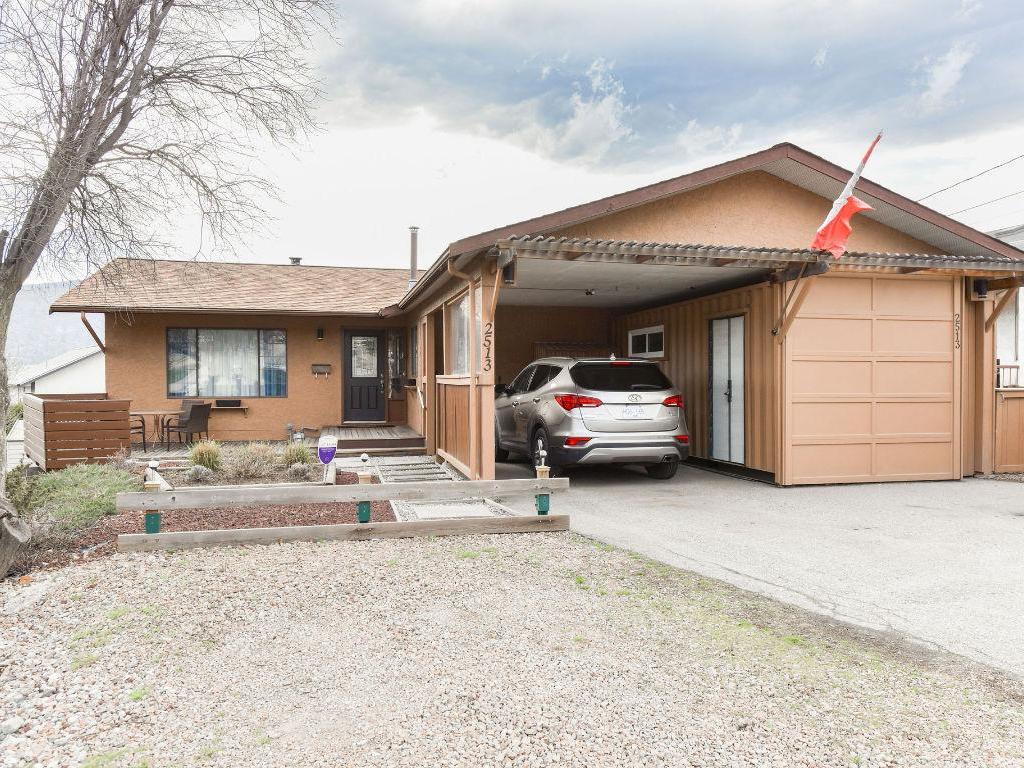
For Sale
2291 FEETSQ
Bedrooms: 4
Bathrooms: 2
$789,900
House
Listing # 10309488
2513 Dartmouth Drive Penticton, BC
This immaculate rancher with basement home in the sought after Wiltse area of Penticton is a ... View Details
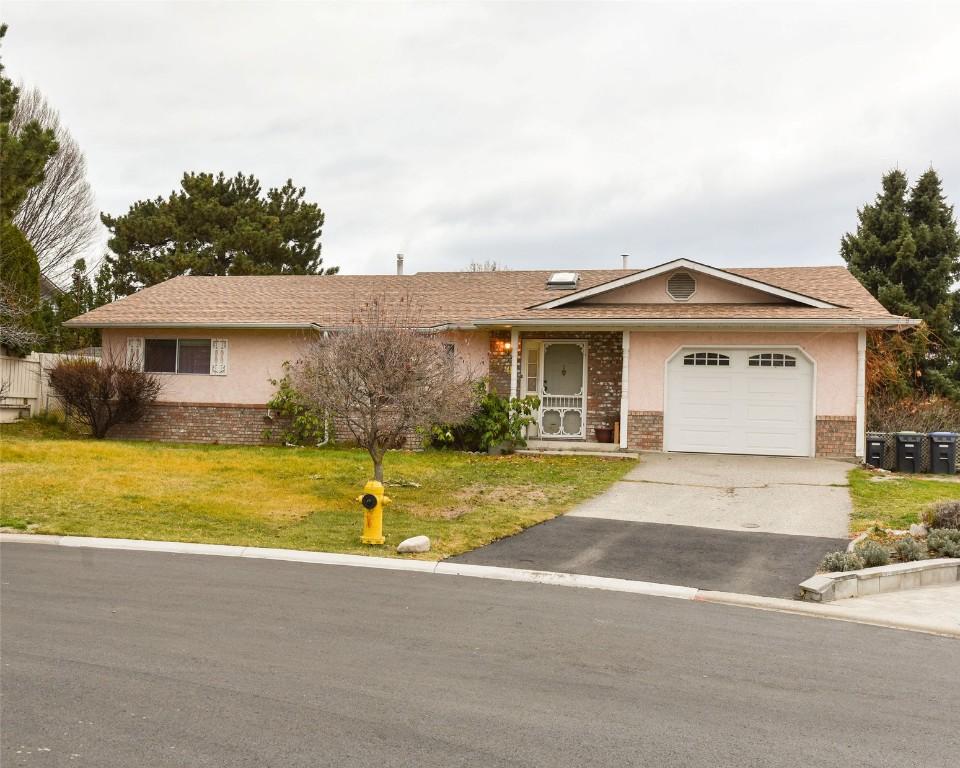
For Sale
2409 FEETSQ
Bedrooms: 5
Bathrooms: 3
$899,900
House
Listing # 10300744
170 Ash Place Penticton, BC
Here is your opportunity to own a large rancher in a quiet cul-de-sac, in the sought after ... View Details
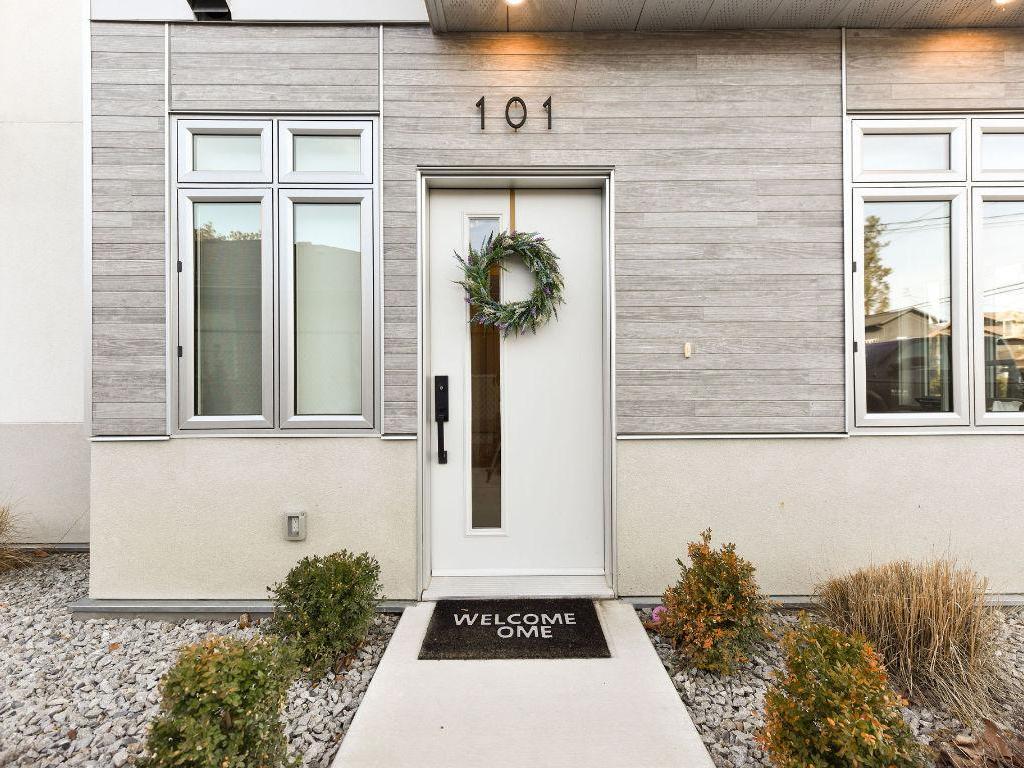
For Sale
2041 FEETSQ
Bedrooms: 4
Bathrooms: 3+1
$915,000
House
Listing # 10309825
222 Lee Avenue Penticton, BC
An amazing opportunity to own an unbelievable, immaculate luxury town home in beautiful Penticton. ... View Details



